Architecture styles
Sandy Pointe was planned with two unique areas: Area A, the lots that back up to South Lake, Middle Lake, and North Lake and Area B, the lots that back up to the Fishing Channel on the East side of the lake. The two areas have differing suggested architectures and minimum house sizes. A minimum of 1,500 ft2 is required in Area A and a minimum of 1,250 ft2 is required in Area B.
The suggested architectural styles for each area are listed below. Traditional urban styles (Colonial, Tudor, Georgian, etc.) or conventional suburban styles (Ranch, Colonial Revival, etc.) will not be considered for either area.
Nantucket (Area A)
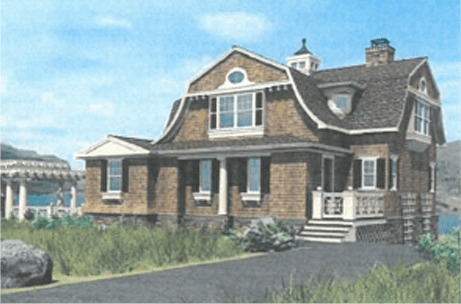
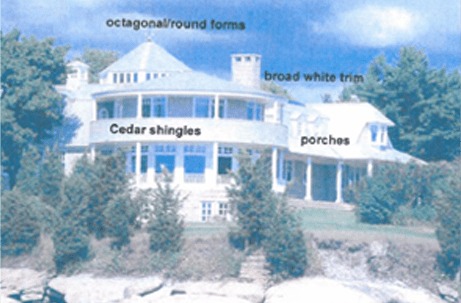
Mountain Rustic (Area A or Area B)
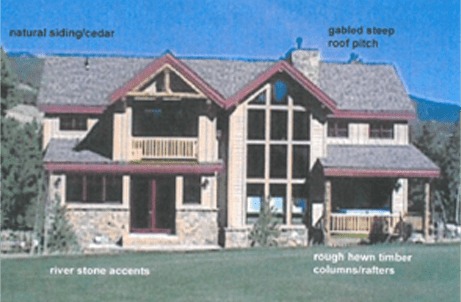
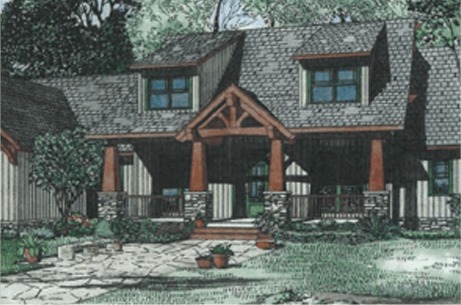
Log (Area A or Area B)
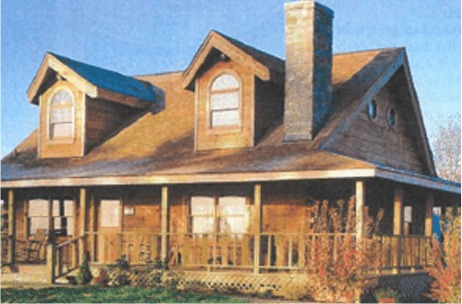
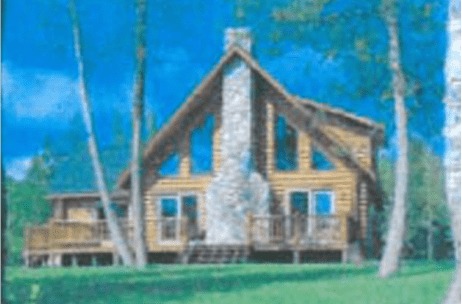
Southwestern (Area A)
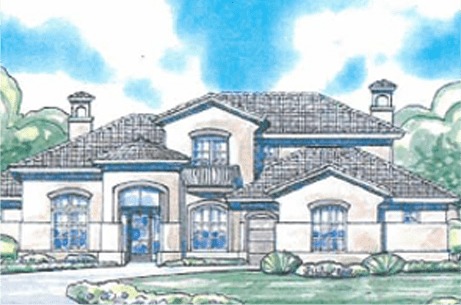
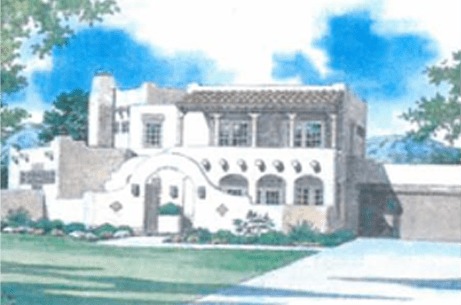
Mediterranean (Area A)
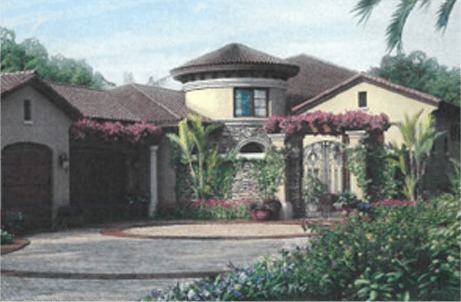
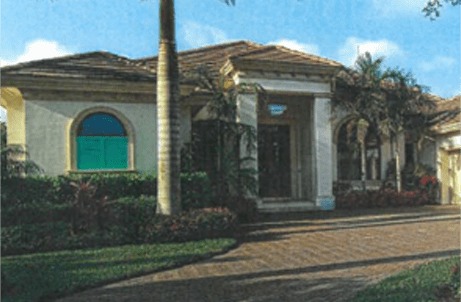
Contemporary/ International (Area A)
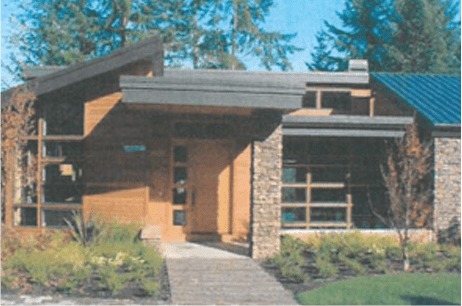
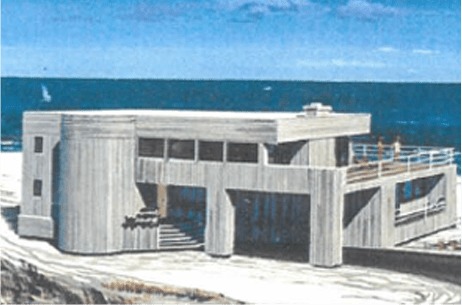
Prairie Style (Area A)
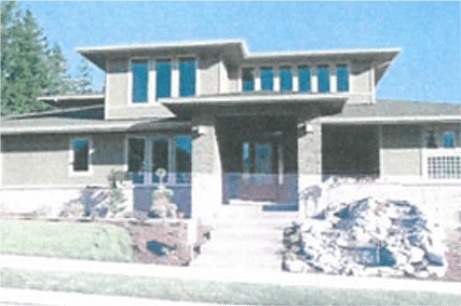
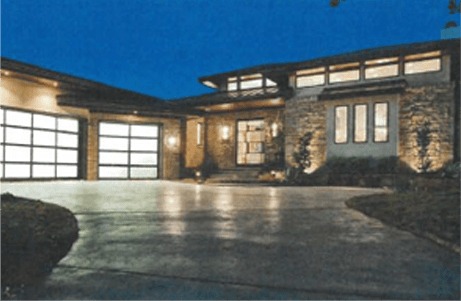
Craftsman (Area A or Area B)
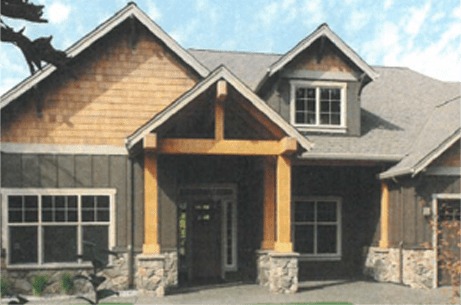
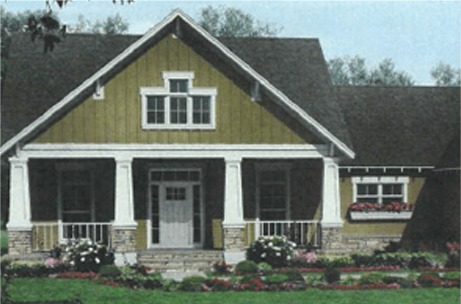
Cottage (Area A or Area B)
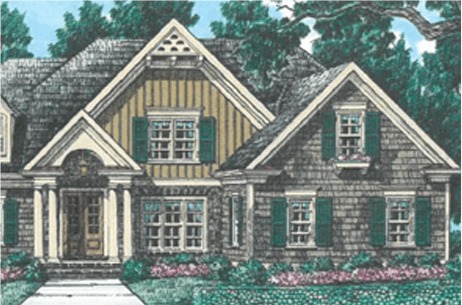
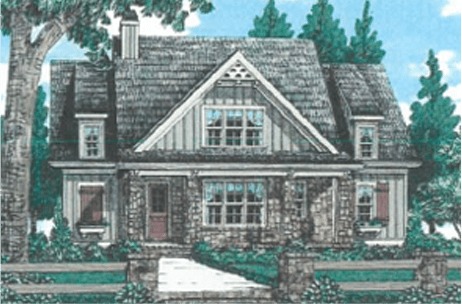
Pages
- Home
- Events
- Our community
- About Sandy Pointe
- Meet your neighbors
- Pet Directory
- Sandy Pointe Weather
- Sandy Pointe Wind Forecast
- Boat Ramp Info
- Temp Gate Code
- FAQs
- Communications
- Alerts
- Community Facilities
- Lost and Found
- Boater safety
- Boat Traffic Pattern Map
- Lake Topography Depth
- Rules
- Why?
- General
- Boating
- Jet skiing
- Swimming/Kayak
- Fishing
- ATV
- Docks
- Construction
- Construction Rules
- Water Wells
- Architecture styles
- Submit your plans
- Fines and Penalties
- HOA
- Board members
- Meeting minutes
- Financials
- Other Documents / Reports
- Corporate Documents
- Tap Water Reports
- Lake Water Reports
- Contact us
- Fishing Committee
- News - Fishing Committee
- Fishing Committee Minutes
- Businesses and Services
- Vendor contacts
- Community members businesses

